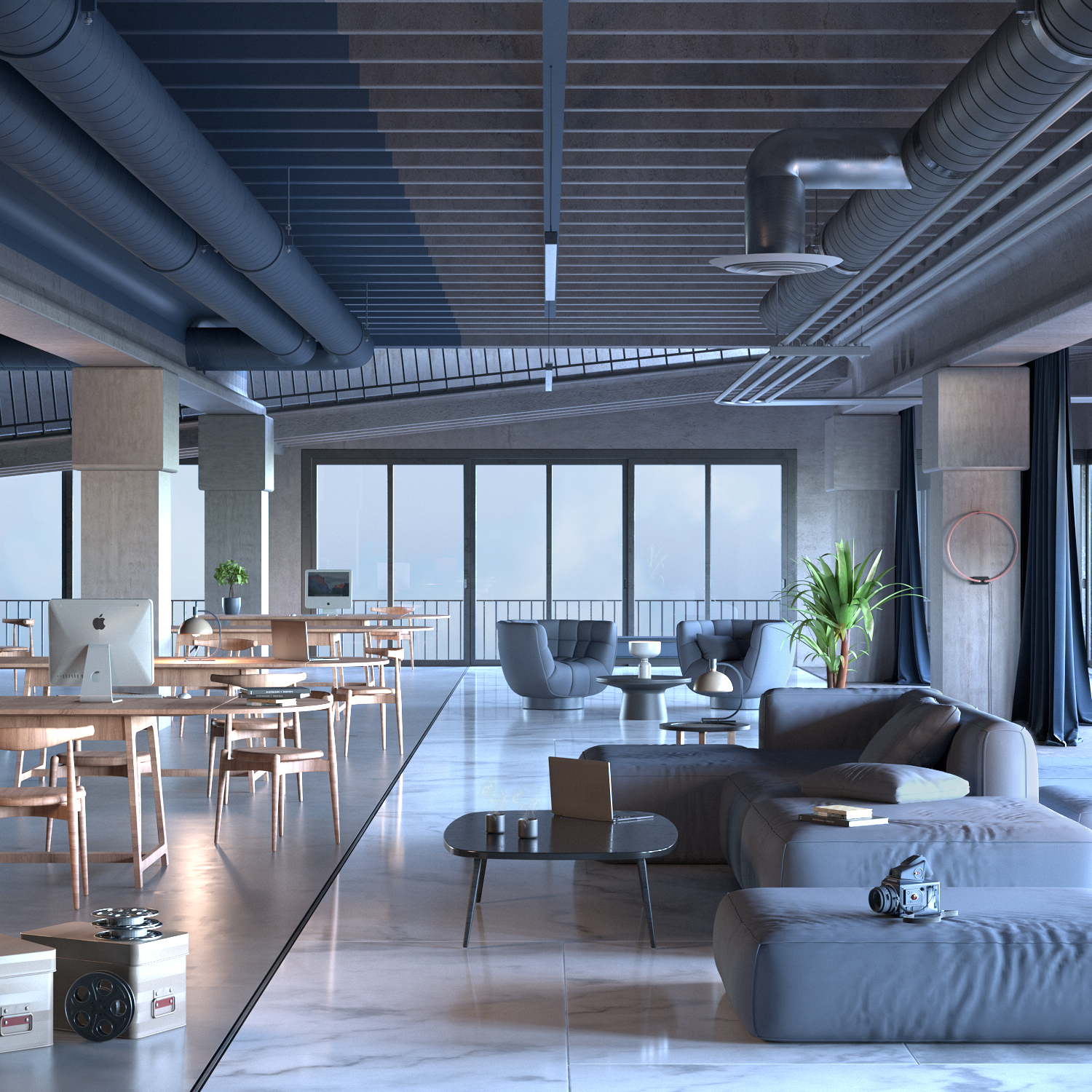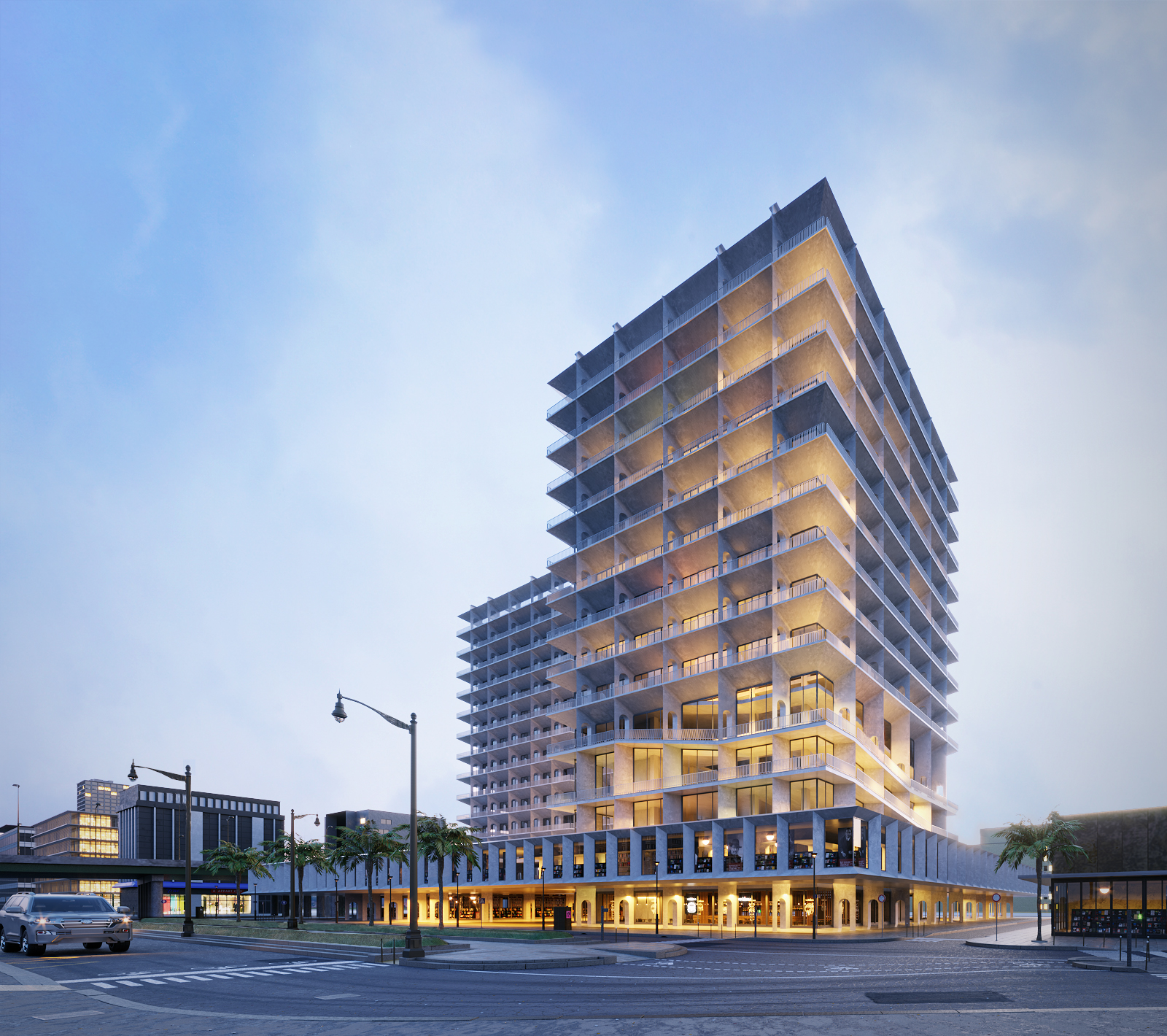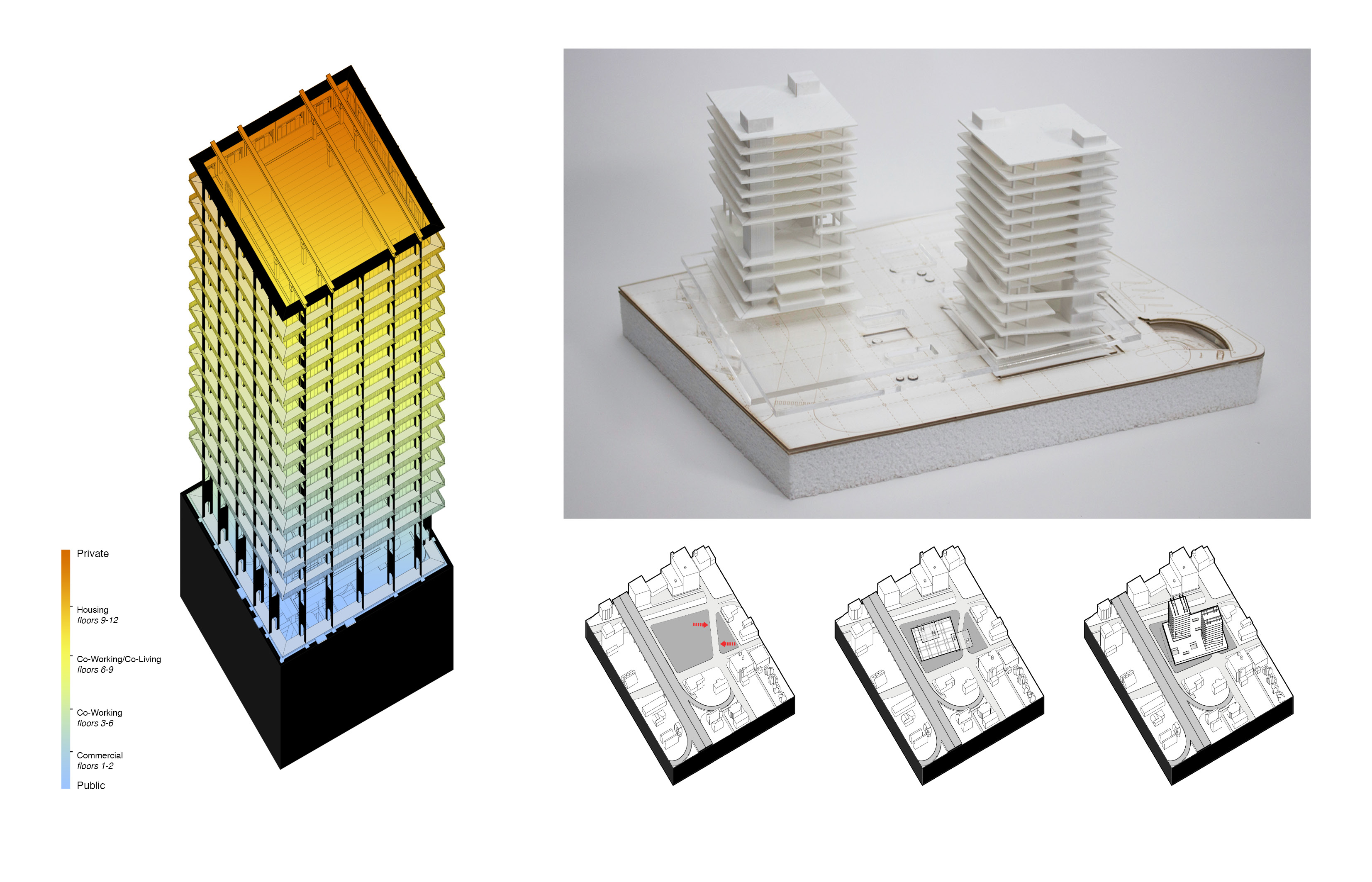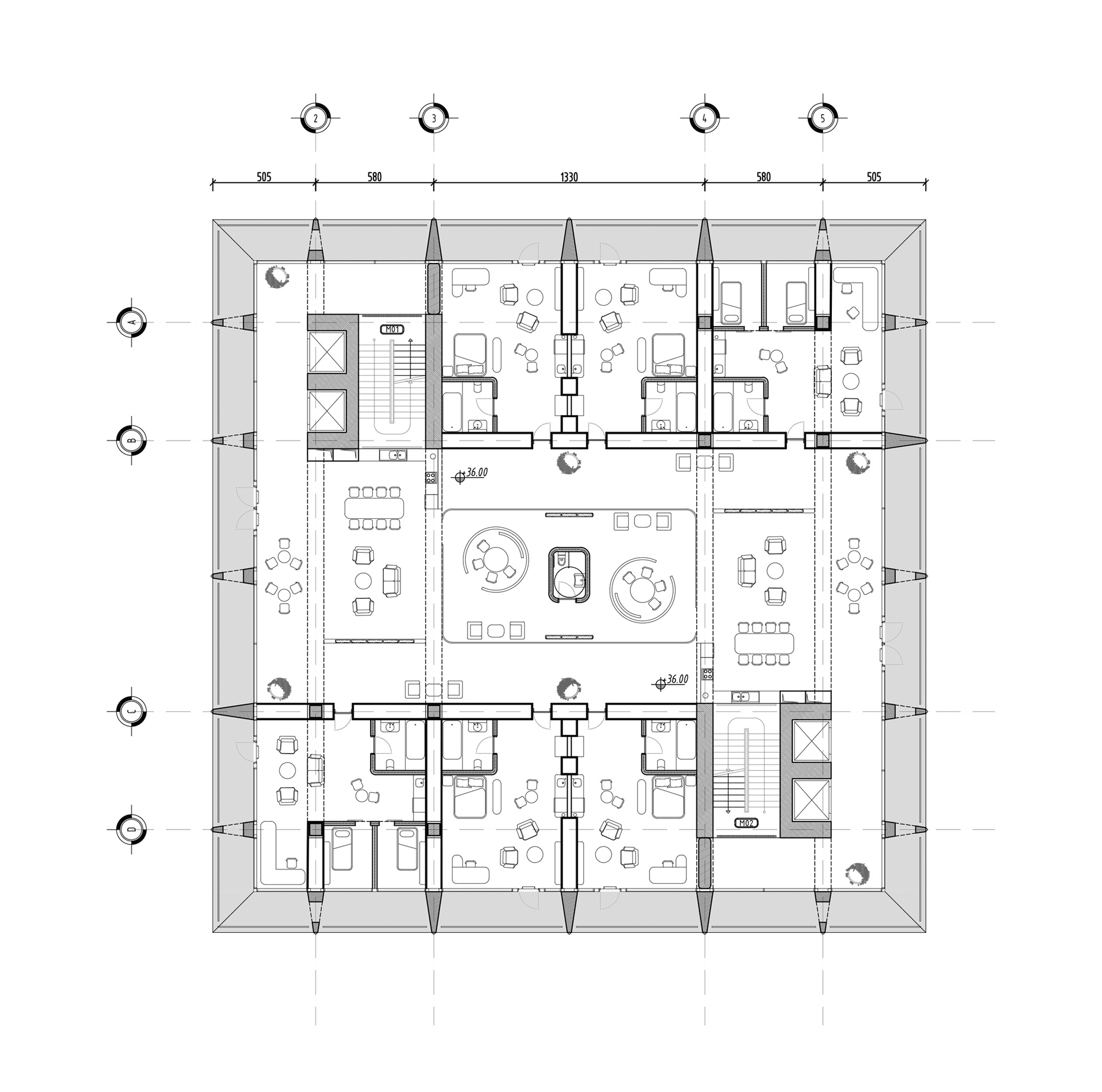DIRECTOR’S CUT
Generic Specificity in Miami Design District
Harvard University, Graduate School of Design
Location: Miami, FL/USA
Type: Mixed-Use, Residential, Adaptive Reuse (Academic)
Year: 2019
Instructors: Sharon Johnston, Mark Lee
The parking structure has captured the imagination of novelists, photographers, and film-makers, and yet it remains peripheral to our culture, best understood as a forbidding fictional setting or as an often imposing, silent building that we encounter on the way to work or shop. Dynamic, mysterious aesthetic born out of an extreme obligation to the car. The ramp, the result of the wheel, distinguishes the car’s motion from the human body.*
How does the geometry of a car park, parking elements, and its playfulness such as ramps with various slopes, the height of each storey, affect conventional uses? As if designing a parking garage, speculating about the future of the car parks in contemporary cities and possibilities of adaptive reuse establishes the foundation of the project.
*Ref. The Architecture of Parking, Simon Henley, 2007
How does the geometry of a car park, parking elements, and its playfulness such as ramps with various slopes, the height of each storey, affect conventional uses? As if designing a parking garage, speculating about the future of the car parks in contemporary cities and possibilities of adaptive reuse establishes the foundation of the project.
*Ref. The Architecture of Parking, Simon Henley, 2007









CONCLUSION: [_report:]
While in skyscraper-type buildings functions tend to be segregated, the relationship from one floor to another is tenuous, the continuous surface of the car park can provide a gradient between functions. Different ramp types, floor plates, slopes can be used for defining functions, slow-fluid sequences, and privacy-publicity. Recognizing the unusual asset of the parking structure; ramps bring continuity between each floor, giving otherwise independent floors uncharacteristically good connections.
Through the lens of Ballardian landscapes in contemporary cities, parking structures became the most prominent landmark of dystopian modernity. Despite our dependency on the car, multi-storey parking garages have become increasingly unpopular.
The demise of the modern project has undoubtedly altered the status of the car park. Once the icon of modern city planning, the height of convenience and efficiency, the car park has been relegated to urban blight. Instead of causing urban blight, these structures have the power to influence our cities and inform the mixed-use buildings that they support. With the adaptive reuse, the parking structure can be recognized as a catalyst and would have become the host in a symbiotic relationship between event and accessible destination.*
Although there are specific criteria for parking structures such as the car’s size, prescribed dimensions for parking, and predictable turning circles, car parks have one of the most generic typologies all around the world. Parking garage typology was characterized by; the deep plan, compressed section, inclined planes, and skeletal structure in the 1940s. From this point on, while adapting its domino frame to support a continuous internal landscape creates formal and spatial possibilities, the dynamic effect of human movement through the section inspires architectural designers.